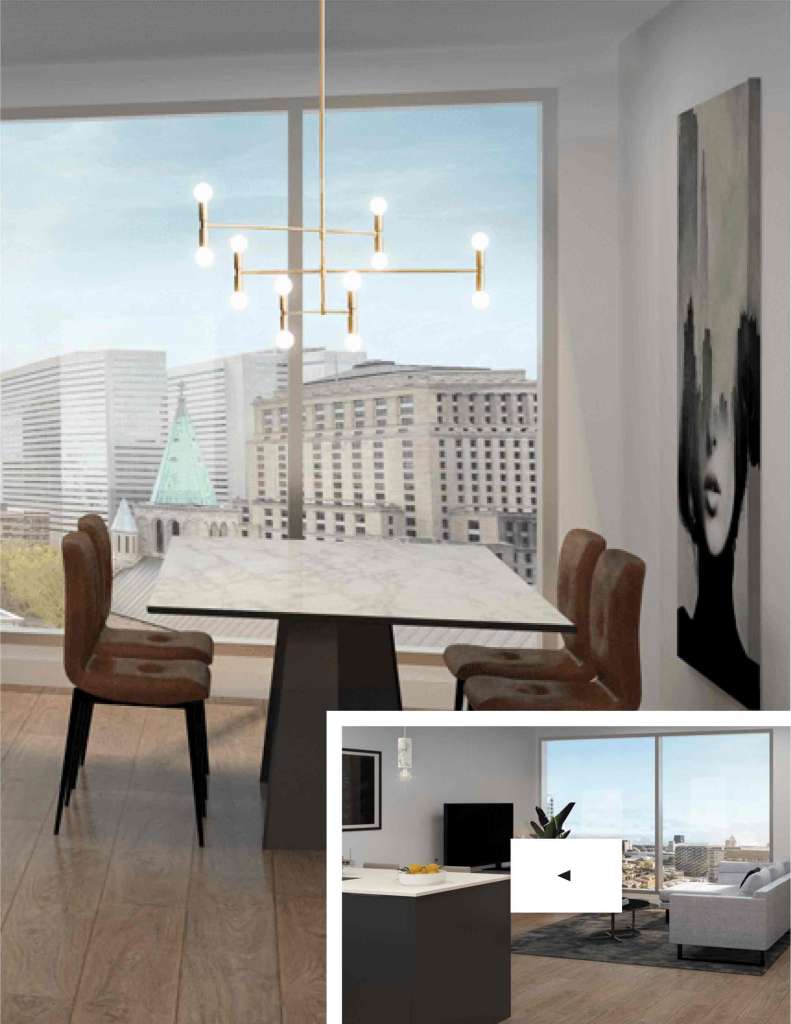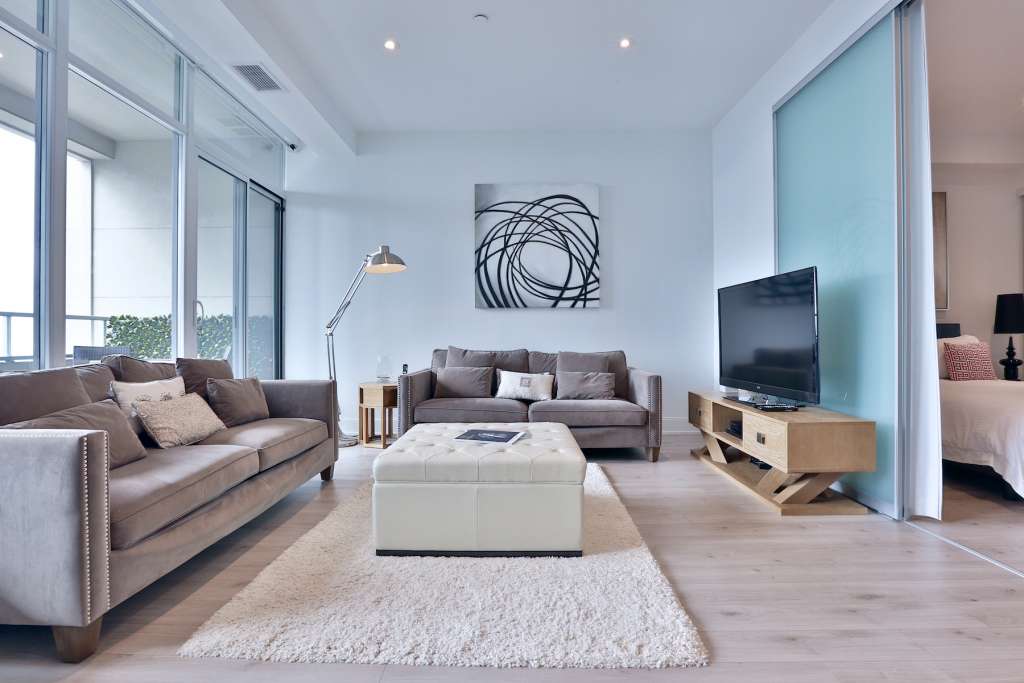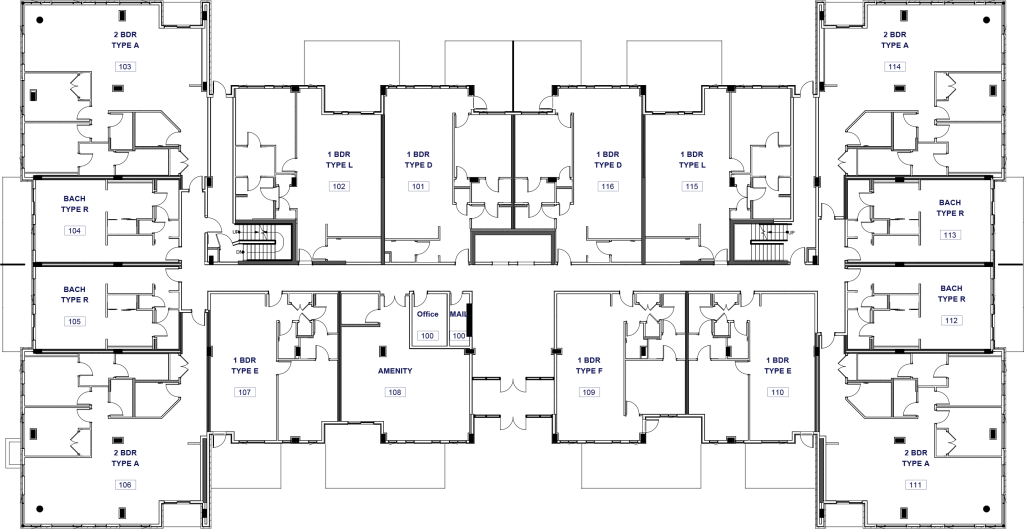OCCUPANCY
FALL OF 2021
157 WENTWORTH DRIVE, HALIFAX, N.S.
THE WENTWORTH
NOW LEASING IN HIGHLY DESIRED ROCKINGHAM SOUTH! The Wentworth I is perfectly situated on its own cul-de-sac within walking distance to shopping, schools, parks, trails, public transit and all the amenities of Halifax and Bayers Lake. From the
moment you walk through the doors into the elegant lobby, you’ll know this is truly a place to call home. The careful design and practical layouts of each suite offers the ultimate living space whether you’re choosing one of our bachelor, one bedroom,
two bedroom, two bedroom plus den or Penthouse units. The bright and spacious
open-concept units featuring high-quality modern finishes include six stainless steel
appliances, quartz countertops, air-conditioning, in-suite laundry, heat and hot water, Technogym fitness facility and parking (underground parking available for 2 bedrooms
and up units). Don’t delay and miss out on choosing your favourite suite!
FEATURES & AMENITIES
- 1 bedroom
- 2 bedroom
- 2+den
- Penthouse
- Quartz countertops
- Six stainless steel appliances
- In-suite laundry
- Air-conditioning
- Balcony
- Heat and hot water included
- Fitness Room
- Floor Count: 7
- Unit Sizes: 660 – 1,630 sq. ft.
- Price Range: $0000 – $0000
- On-site Resident Manager
- Indoor bicycle storage
- Indoor parking garage
- Ample guest parking
- Ample guest parking
- Video Surveillance
- Free Wi-fi in common areas
SALES INFORMATION
Contact: Susan Lopez
C: 902-410-5504
E: info@thewentworthone.ca
THE WENTWORTH I
157 Wentworth Drive
Suite 100,
Halifax, NS B3M 0PM
LOCATION


SIMPLE, MODERN
APARTMENTS

UNITS AVAILABLE FOR RENT
Click on suite to see floorplan


